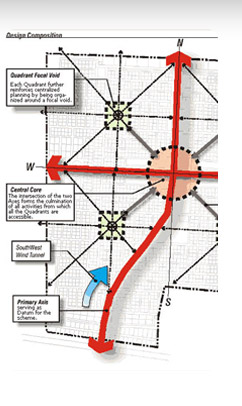|
Design (Chahar Bagh Concept)
| |
Golden Palms Gwadar has been envisioned as a self-contained residential district offering all the necessary infrastructural, commercial and recreational amenities, creating a landscape for luxurious living amidst unique, superior architecture.
The vision aims at providing a modern, secure, healthy and meaningful environment to its inhabitants. The design is geared to maximize spatial utility while offering large open spaces around which entire residential compounds can be organized.
The earliest example of an architectural representation of an archetypal utopia or paradise can be found in Muslim Persia and subsequently in Babari and Timurid dynasties in the mid-sixteenth century with the creation of Chahar Bagh.
This planning type comprised of four quadrants, representing the four elemental forces in nature, wind, water, earth and fire, subdivided by cruciform axial paths along the cardinal points lined by water channels. At each intersection there was either a central resting pavilion or a sculptural focal element such as the Court of Lions at Al-Hambra, Spain. This garden and city planning type continued to remain a popular design theme in the Indo Persian empire for almost three centuries.
We are proud to have revived this ideal traditional planning prototype in a modern context and introduce relevant variations as and when the need arose.
|
|

|



