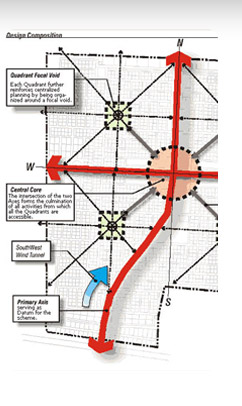|
Design Composition
| |
The essence of the design composition was to bring a formal order of planning onto the site. This was achieved by the integration of various types of planning systems that enabled maximum utility of the spatial field. The result is a quadripartite composition, where a commercial cruciform axis of bifurcation, based on the cardinal points subdivided the scheme into four residential quadrants.
These circulation axes serve as the two primary and secondary circulation avenues that intersect at the central business and commercial core from where each quadrant is accessible via diagonally diverging vectors that culminate in focal voids serving as green spaces for each residential quarter.
The southern end of this axial plan deviated from the Chahar Bagh prototype in which the Primary axis, which served as a datum for the entire scheme, was diverted to comply to the prevailing wind direction (degrees South-west to North-east) and act as a wind channel for the entire scheme as well as to provide the main egress point for the development.
On this commercial radial circulation network is also a superimposed gridiron residential street layout that enables maximum utility of the spatial field resulting in an enticing master plan in terms of an experiential projectile.
|
|
 |



